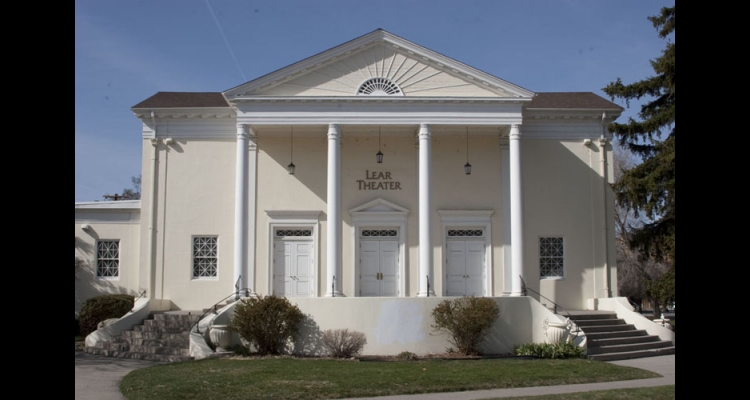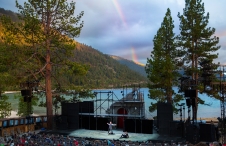Lear Theatre
The Lear Theater occupies the historic First Church of Christ, Scientist, in the Truckee River Arts District. In 2011, the building was in the process of renovation into a mid-size space for theater, music, and dance performances. The 1939 church building was purchased in 1998 by the Theater Coalition with a major matching donation from Moya Lear, and the building was renamed in her honor.
The church was designed by noted architect Paul R. Williams, who also designed several well-known homes and apartment buildings in Reno, as well as housing for the Basic Magnesium plant in Henderson and the La Concha Motel in Las Vegas. He primarily worked in southern California and was the architect for the Beverly Hills Hotel, the Theme Building at the Los Angeles Airport, the Hollywood YMCA, the Los Angeles County Courthouse, and Saks Fifth Avenue in Beverly Hills, among many others. All told, Mr. Williams designed or contributed to over 3,000 projects, such as hospitals, churches, stores, hotels, and mansions for movie stars. Paul Williams was the first African American member of the American Institute of Architects and the first to become a fellow of that organization.
The total cost of the original church construction was $120,000, provided by Anna Frandsen Loomis, a wealthy member of the congregation. It was built of steel with a stucco exterior in the neoclassical style. Ongoing problems with utilities caused the congregation to move to a new location in 1998. At that time, church member Moya Olsen Lear, the wife of Learjet inventor Bill Lear, saw a need to preserve the building and a corresponding need for a medium-size theater space in Reno. She donated one million dollars toward the purchase of the building, which was matched with funds raised by the Reno-Sparks area Theater Coalition. Mrs. Lear was the daughter of vaudeville performer John "Ole" Olsen and grew up backstage, so she had a longstanding love of theater in all its forms.
The building was used by local theater groups for about a year after the purchase, while renovation work was beginning, but had to close to the public in 1999 because the facilities were inadequate and the work was progressing more slowly than anticipated.
The design process for renovations has taken much longer than planned because the building's historical integrity must be maintained while at the same time providing for functional use as a modern theater space. This is a tricky balance to maintain, and the organization has been through four different design proposals between 1999 and 2009. They have received significant funding from the City of Reno and the Nevada Commission for Cultural Affairs over the years for design work and preliminary renovations, but construction costs have continued to rise, and work on historic buildings is notoriously time-consuming and expensive.
Several years ago the city received a Save America's Treasures grant of $394,000 for work on the theater. A review of the design at that time revealed that it did not meet the Secretary of the Interior's standards for renovation of historic buildings, so it took two more years to get a redesign, which was finally approved by the National Park Service in the spring of 2009. This makes the project eligible for federal funding and tax credits. The Nevada State Historic Preservation Office and the National Park Service were instrumental in assisting with the long process of design and approval.
Original plans called for an expansion of the lobby and the addition of rehearsal spaces, but the building's historic structure did not permit these. In addition, plans for two performance spaces in the basement had to be tabled because of sound leakage between the spaces and because of flooding problems, due to the building's proximity to the Truckee River. The design was also complicated by the fact that the original church seating was designed with a raised pulpit, but the sight lines for a theater with a lower stage were problematic. Some work has already been completed, including a new roof, lead paint removal, new paint, and window repairs.
When the church was first acquired, twenty-three local arts organizations were surveyed to see what their needs were and to solicit ideas for the redesign of the building as a theater. These same groups were invited to review the newest design plan. Potential users include Artown events, local dance, music, and theater groups, schools and colleges, and educational programs.
The staff of the Lear Theater is now starting fresh with a fundraising campaign, based on the approved final plans. They have been restructuring their staff and board over the last several years in preparation for a major capital campaign and the complete renovation of the building. They are also developing a business plan to make the theater a self-sustaining venue once it is open and in use.
Article Locations
Related Articles
Further Reading
None at this time.


