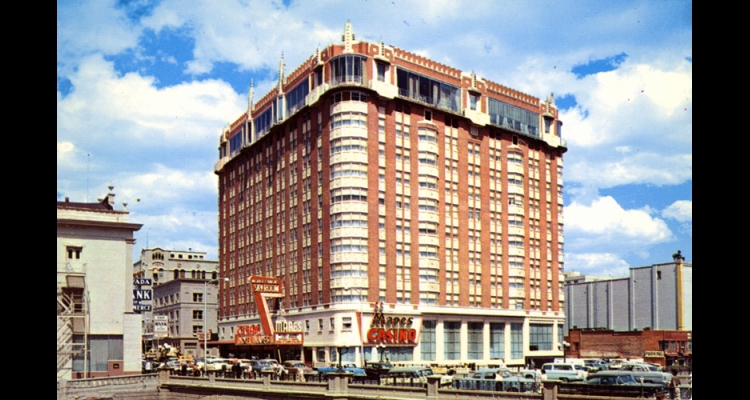Mapes Hotel and Casino, Reno
The Mapes Hotel and Casino was the first major high-rise hotel built in this country after World War II. When the twelve-story Mapes Hotel opened in the heart of Reno in December 1947, it was the tallest building in Nevada. The hotel was significant in the development of the tourism industry and was the forerunner of the Nevada casino-hotels built specifically to offer gaming, guest accommodations, restaurants, bars, and big name entertainment.
The property was named after a prominent Reno family. Early settlers George W. Mapes and his brother, Ira, ran cattle through the Truckee Meadows in the 1860s. After George died, his son, Charles Mapes, Sr., planned to build an elegant hotel as a monument to his late father.
Charles, Sr. and his wife, Gladys, purchased the "old" federal office building and post office property on the southeast corner of North Virginia and First Streets on the north bank of the Truckee River in 1937. The couple selected plans for the building based on New York City's Art Deco-style Empire State Building and Chrysler Building. This eclectic architectural style was developed at the Exposition des Arts Décoratifs in Paris, France, in 1925. Unfortunately, Charles, Sr. died just months after buying the property.
When World War II ended, Charles Mapes, Jr. and his family decided to build their dream hotel using the blueprints chosen by Charles, Sr. and Gladys. Architect F. H. Slocombe from Oakland, California, designed the hotel, while Theodore P. Moorehead, civil engineer, managed its construction.
Construction began in January 1946, but the shortage of materials after the war delayed the process. The Mapes officially opened on December 17, 1947. The estimated costs to complete the deluxe hotel ranged from $2,500,000 to $3,000,000. The construction was financed by the Bank of America, First National Bank of Nevada, and the Reconstruction Finance Agency (RFC), a federal government agency.
The building was erected using reinforced concrete in a curtain column and plate floor style of construction. None of the exterior walls were weight-bearing. With fire safety in mind, the rooms were built without transoms, and all moldings, window sashes, and baseboards were made of aluminum. The grained, hollow, metal doors and the plaster-covered terra cotta column walls were intended to contain any fire to a single living unit with a four-hour fire resistance rating.
The hotel-casino building contained about 147,500 square feet with the basement and first two stories being larger than the upper floors. The first two floors of the exterior of the hotel were covered with four-by-four, cream-colored, tiles that resembled terra cotta. Roughly textured red brick columns rose between the windows of the upper stories. The lobby featured the hotel registration desk and the three elevators with operators. No other structure in Nevada had as many elevators as the Mapes.
The eight residential floors were advertised to contain 300 rooms as well as forty suites—each with a living room, dining room, kitchen, bedroom, and tiled bathroom. Three corner suites were unique because the corridor could be closed off and up to five additional bedrooms added to those suites. (Marilyn Monroe stayed in a corner suite during most of the filming of the Misfits.) The standard guest room had a window and was only about the size of a single-car garage. The rooms were each designed to accommodate a single twin bed, which served as a sofa during the day.
The Sky Room, a cosmopolitan nightclub, was located on the top floor. At the time, only a few hotels in the country offered dining, dancing, and floor shows on their top floors. The Sky Room kitchen was capable of serving as many as 400 people at one meal; lunch and dinner were served daily. Sky Room patrons had unobstructed views of the southwest sections of Reno, the rippling blue river, the foothills, and the Sierra Nevada.
Gaming was offered either on the main floor or on the top floor outside the Sky Room. The guests also had a choice of two bars for liquid refreshments, either in the cocktail lounge on the main floor or in the Sky Room bar.
Provocative entertainment and famous show business personalities drew guests to the hotel. A few of the better-known entertainers included the comedic team of the Marx Brothers; singers Vic Damone, Judy Garland and Tony Bennett; pianist Liberace; and burlesque dancer Gypsy Rose Lee. During the Squaw Valley Winter Olympics in 1960, Sammy Davis, Jr. debuted as the lead singer, with his father and uncle, in the Will Mastin Trio. In addition, Charles Mapes sponsored sporting events to promote the hotel, such as the Reno Rodeo, golf tournaments, and hydroplane races.
In the summer of 1978, Mapes borrowed heavily for an expansion of his Money Tree Casino on North Virginia and Sierra Streets. He could not compete with the new major hotel-casinos that had opened that summer, such as the Sahara Reno, Circus Circus, and MGM Grand Hotel-Casino. In December 1982, when Mapes was unable to repay the $15 million he had borrowed, the bank foreclosed—not only on the Money Tree, but also on the Mapes Hotel. In June 1988, George Karadanis and Robert Maloff, partners in the Sundowner Hotel, bought the Mapes. Without having opened or improved the building, the new owners sold the hotel to the Reno Redevelopment Agency in 1996.
In September 1999, the Reno City Council voted to demolish the hotel, in spite of the objections of area preservationists and historians. Clauss Construction imploded the hotel on a wintry Super Bowl Sunday morning, January 30, 2000. It was the first building on the National Register of Historic Places to be demolished since 1949.



