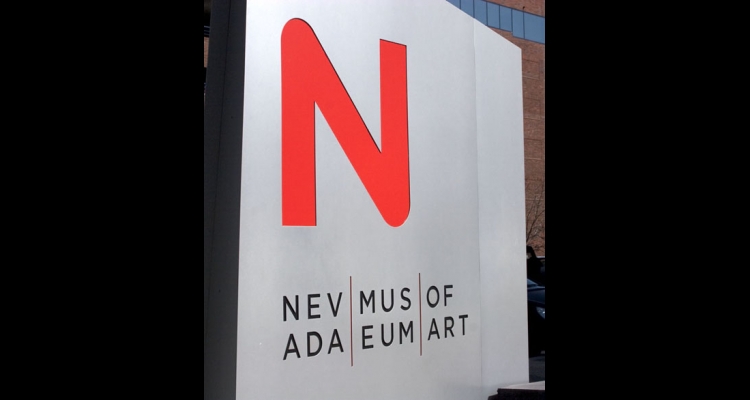Will Bruder
The architect for the 2003 Nevada Museum of Art building in Reno is Phoenix-based Will Bruder. Bruder has a philosophy about successful architecture, which he expressed succinctly in the catalogue, designed by will bruder: "Truly memorable buildings exploit the tension between the sensual and the intellectual, strive for the balance of the poetic and pragmatic, and search for elusive qualities—both timely and timeless."
Bruder (b. 1946, Milwaukee, Wisc.) earned his BFA in sculpture, then studied architecture as an apprentice to Paolo Soleri and Gunnar Birkerts in Arizona. His personal pantheon of influential architects also includes Frank Lloyd Wright, Eero Saarinen, and John Lautner.
Worldwide, the late twentieth and early twenty-first centuries have been a rich period for erecting museums. Dana Hutt rightly explains that new museum buildings cluster along a design continuum that has, at one extreme, a neutral space subservient to the art it holds. At the other extreme, the building is the show, its drama sometimes eclipsing the art on exhibit. Bruder's design for the Nevada Museum of Art seeks a marriage of those two ends.
The museum's sculptural exterior is starkly differentiated from the traditional office buildings to the east and the historic residential area to the west. Four stories high, it is a compact black mass, the curved north and west walls wrapped in velvety textured crimped zinc. The upper floors of the north end extend over a deep red wall between walls of windows, to create the entranceway. A single massive column, which glows deep orange at night, appears to support the cantilevered edge. Two long, tapering, chevron-shaped rows of windows accentuate the curved sweep of the west wall on the upper floors. While the Black Rock formation that gives Nevada's Black Rock Desert its name is often cited as a source of inspiration for the design, Bruder himself says that it was only after he completed the initial design concept that he and others remarked on the relationship between the natural and man-made forms.
The entrance foyer opens to a dramatic atrium rising to the fourth floor, a steel staircase dramatically suspended on the east wall. The views from the staircase alter at each turn, as galleries and rooms have windows of different sizes and shapes, from slits to glass walls, looking into the atrium. The drama of the pubic space stops at the entrance to the galleries, library, and meeting rooms. These rooms are quiet and softer. On the fourth floor the gallery is outside—a sculpture terrace and gathering place. Walls with irregular cutouts, reminiscent of a crenellated medieval castle, allow views to the west and northwest. On the south end of the terrace, the walls disappear. Only a waist-high glass wall separates the visitor from the dramatic vista of Mt. Rose and the Virginia and Carson ranges.
The building opened in May 2003. In addition to national and international press coverage, Bruder received honor awards for the Nevada Museum of Art design from the American Institute of Architects western regional division (2003) and Arizona chapter (2004).


